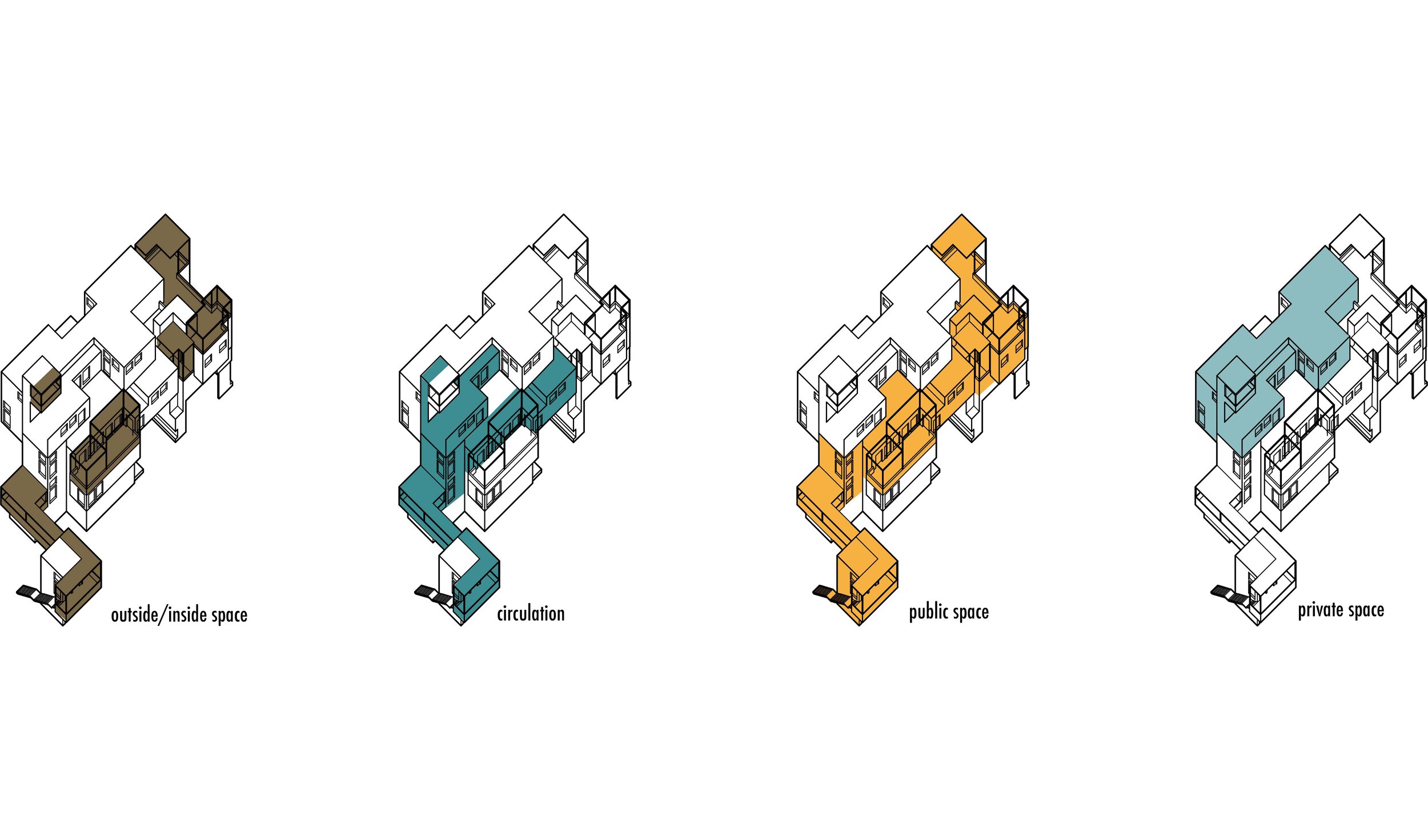U.S. Coast Guard Auxiliary Station
A US Coast Guard Auxiliary Station expands on the themes and programs begun in the previous project, the Harbor Pilot house. The principal difference between the two is their societal nature. The Harbor Pilot house while housing a public figure was essentially a private building while the US Coast Guard Auxiliary Station is public building with few private facilities. Both projects deliberately engage the order of the city and the wilds of water. It is critical that these programs link and connect these strong contexts. As such, the program should be conceived within their respective contexts: land-city, water-river or a hybrid of the two. The New US Coast Guard Auxiliary Station is a focused piece of the US Coast Guard. As a local moment, it has the potential to become a truly public and social space at the heart of a community. Developing needs for community-based and educational services can reshape the role of reshaped and shifted the role of the Coast Guard.
Requirements
Public Entry and Circulation 1,500 SF
Community Meeting Room 3,000 SF
Workshop 3,000 SF
Boat Garage 3,000 SF
Truck Garage 1,500 SF
Administration 1,500 SF
Dormitory 2,500 SF
Total net area 16,000 SF
Gross area
(+net area + 20% (3,200SF) for circulation, mech) 19,200 SF
City and Site
Ripple City is a city designed to promote walkability and help sea level rise by providing the river with room to rise with the tides and a series of canals.
The core of the city springs from the connection between the river and the boulevard, identifying a “center” from which the city’s organization would be based off of. The “center” would expand continuously, creating borders where districts could be placed. Furthermore, due to rising sea levels the Miami River will soon be subject to flooding, hence the solution is to incorporate a systems of canals that expand from the center.

Concept: Pixelation
Adding and subtracting masses and framing some to create framed “voids” that reinforce the pixelation effect
Proposal: Pixel
Created the pixelation dictated by the program where it engaged the river with a series of canals that follow the radius of the city.
Starting Idea
Exploiting the squared footage by using the least footprint where most things are on the second level.
Adding and subtracting masses, leaving room for terraces and balconies.
River coming into the building.

The U.S. Coastguard auxiliary features the flexibility of uses of the river, with the series of canals that carve into the site and house activities such as kayaking and paddle boarding. The building features many outdoor spaces within the building and keeps the river as its main focus, placing the entrance where the visitor has to walk to the river edge to enter the building.
North Section
North Elevation
East Section
East Elevation
West Section
West Elevation









